© GT-a, Awaken the Memory, Axo Overview, Photoshop on Canvas, September 2018.
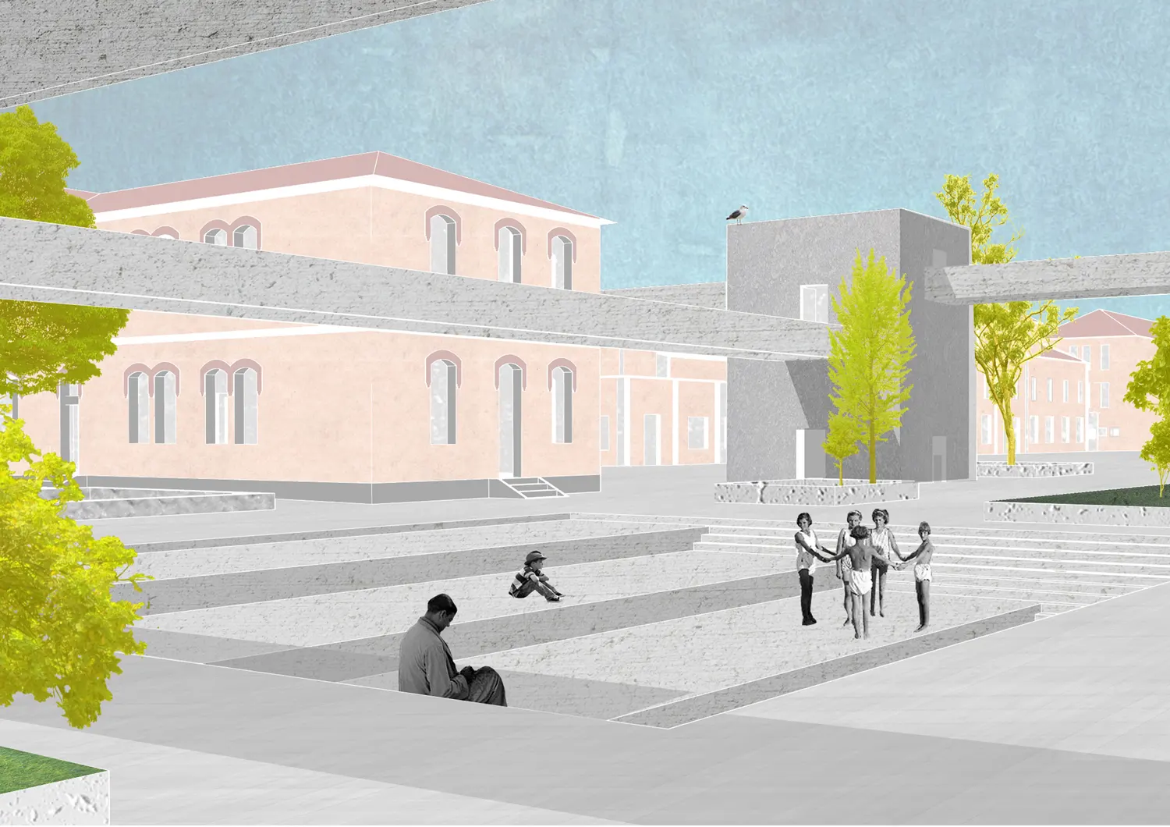
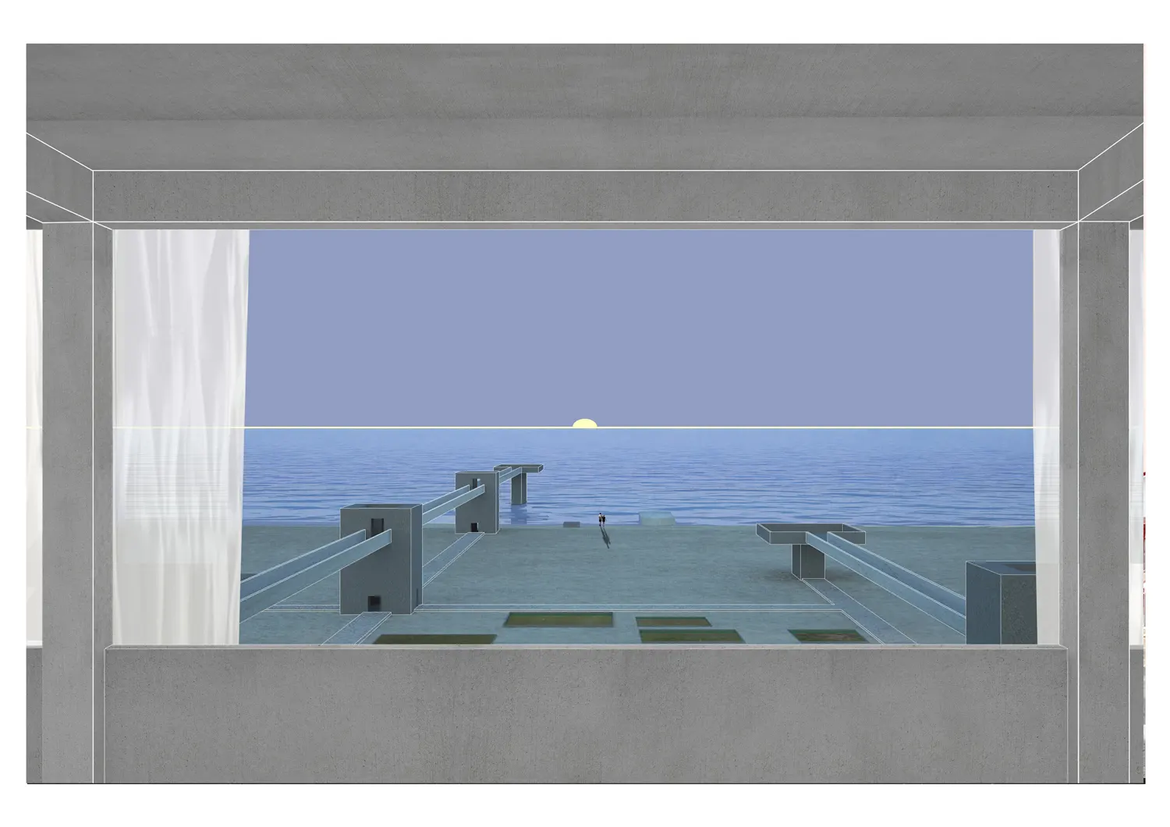
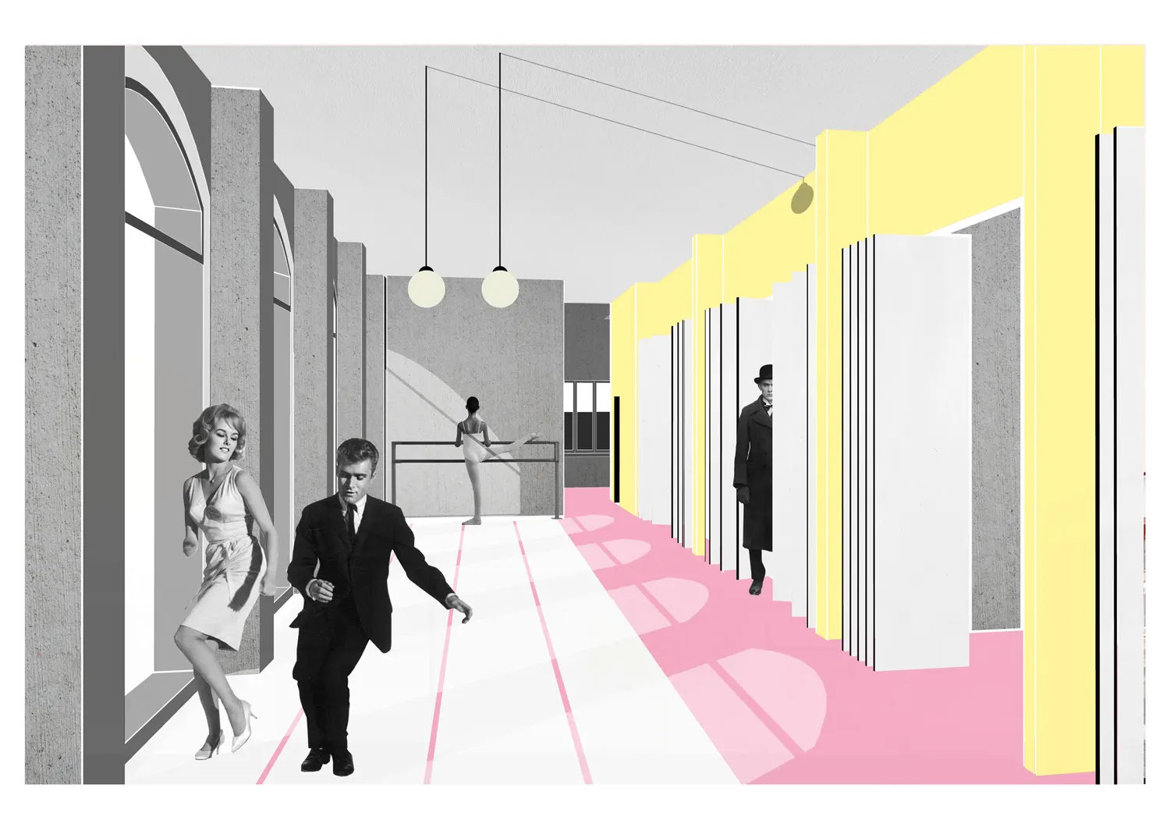
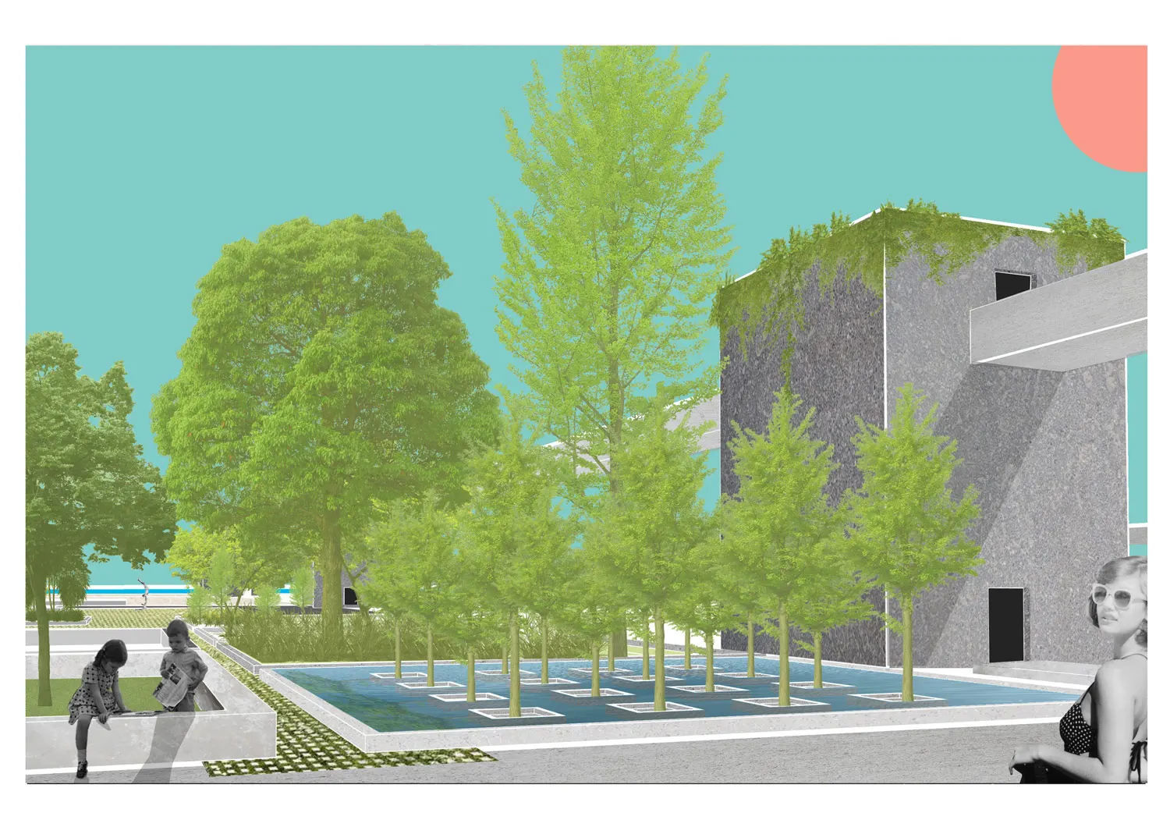
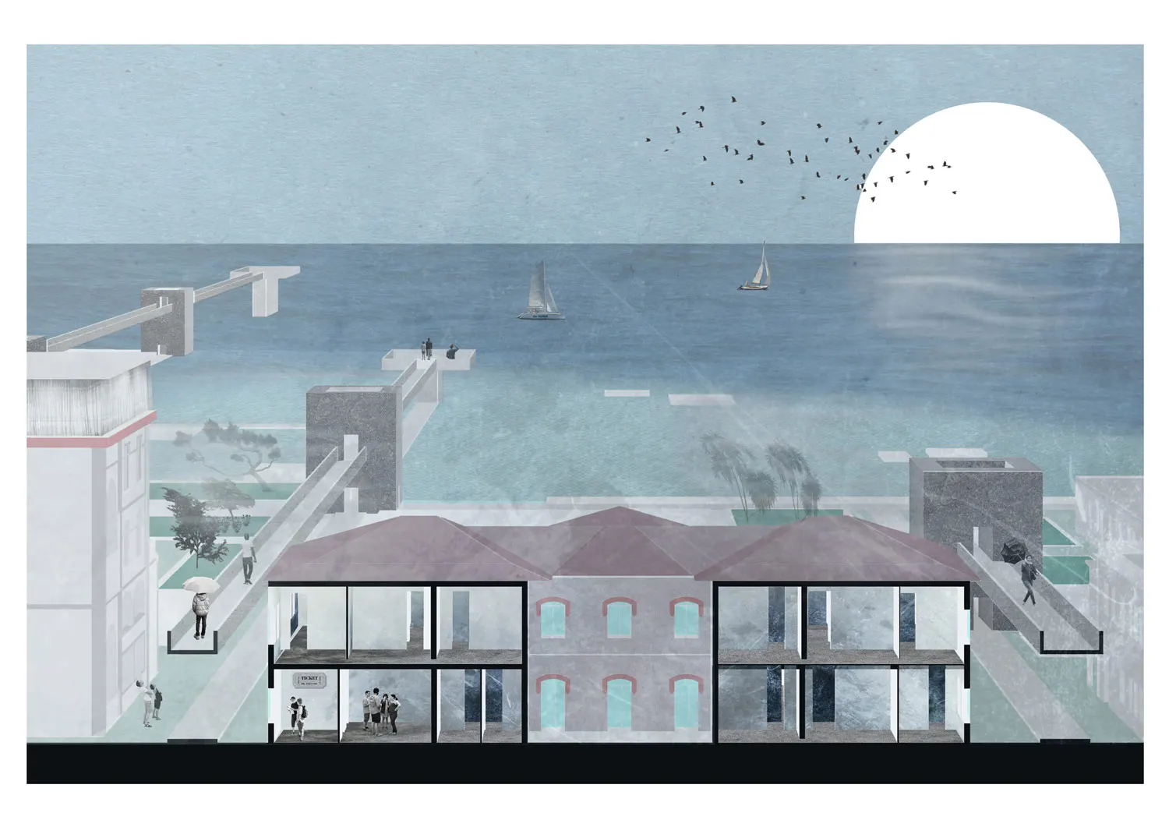
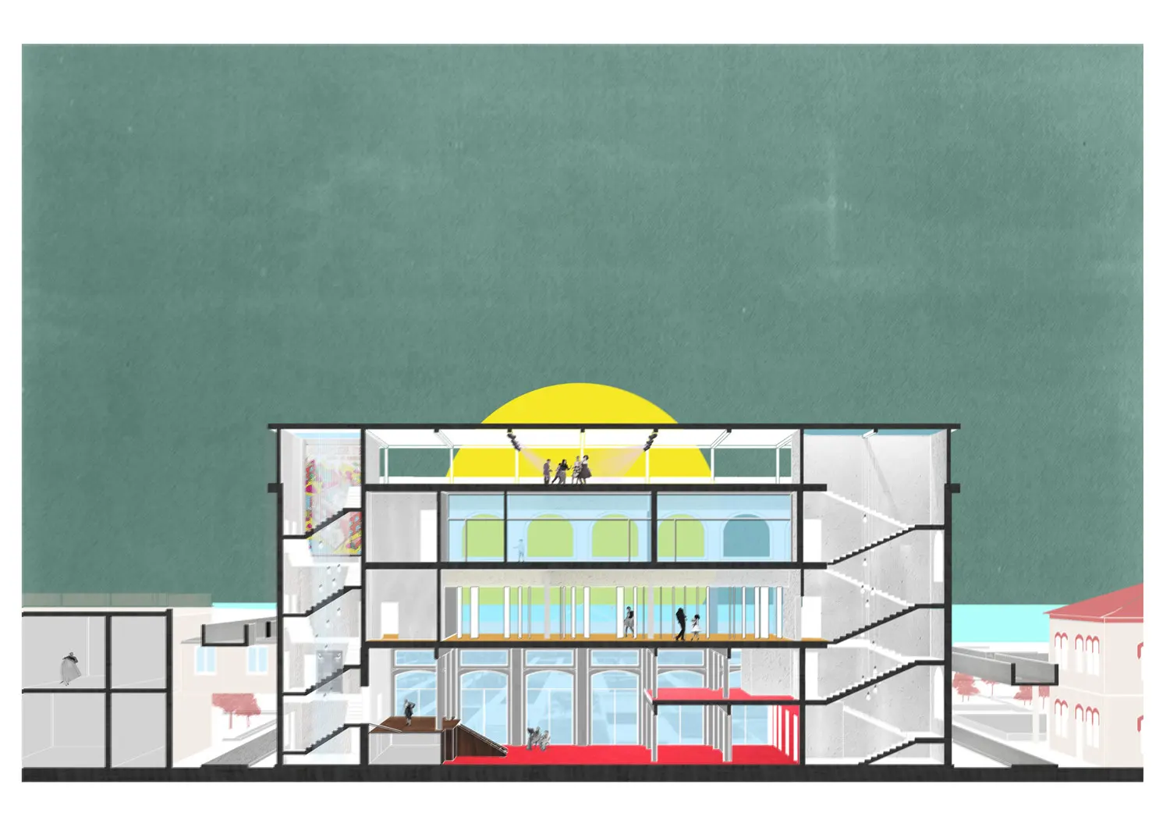
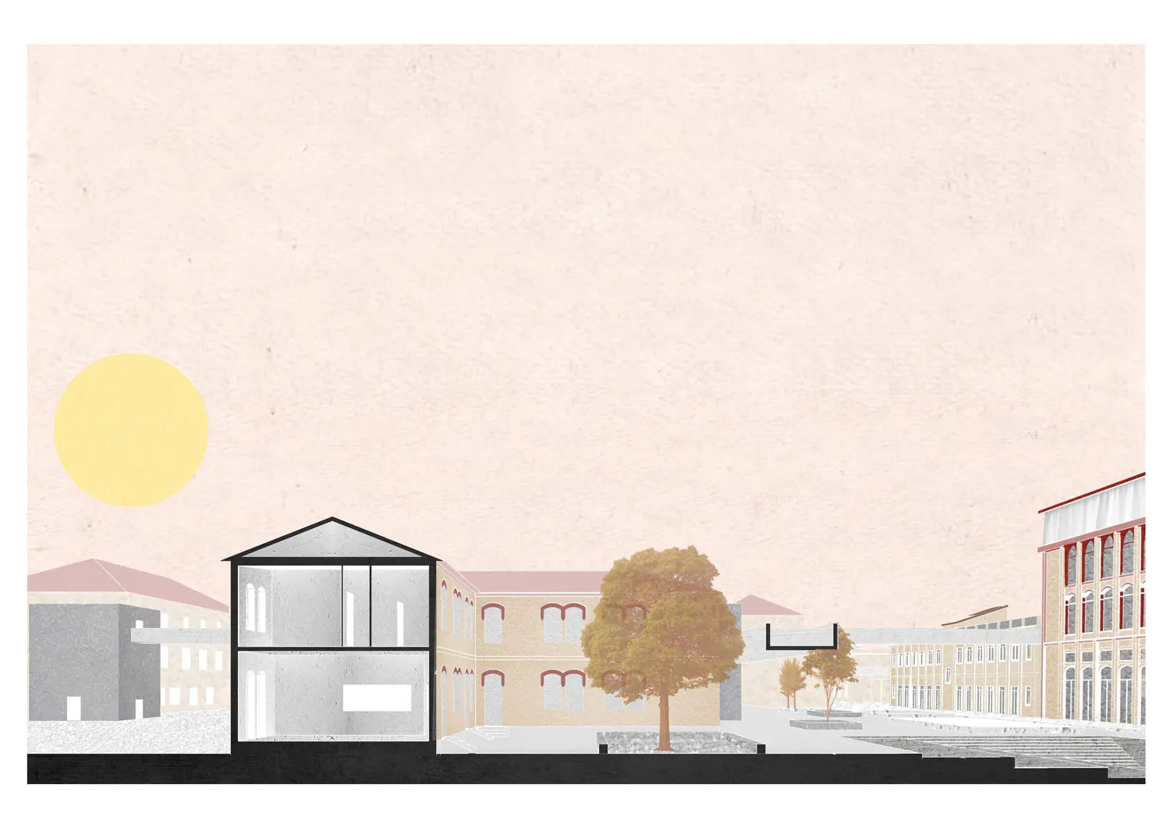
•Plans Building a-b.
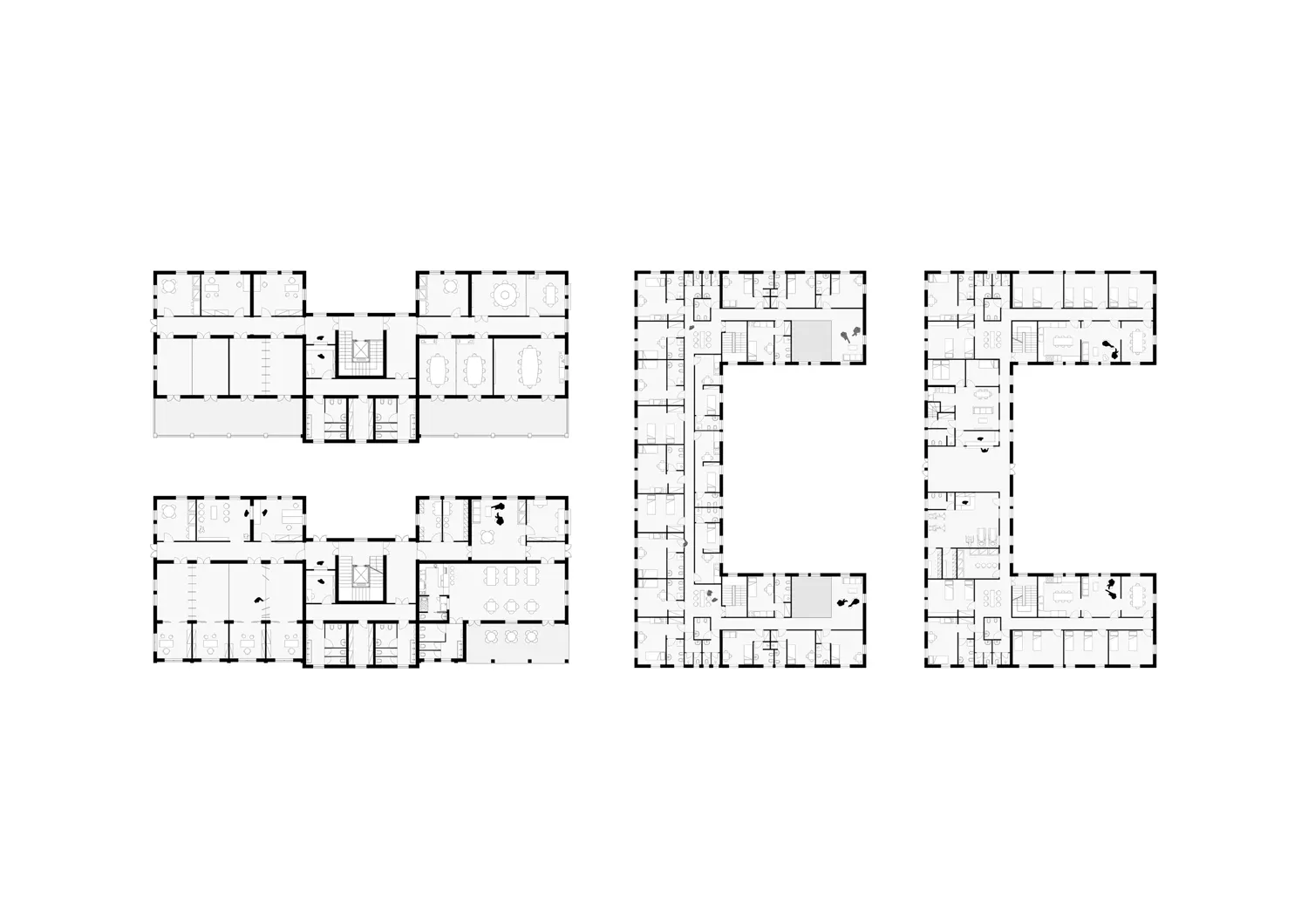
•Plans Building c.
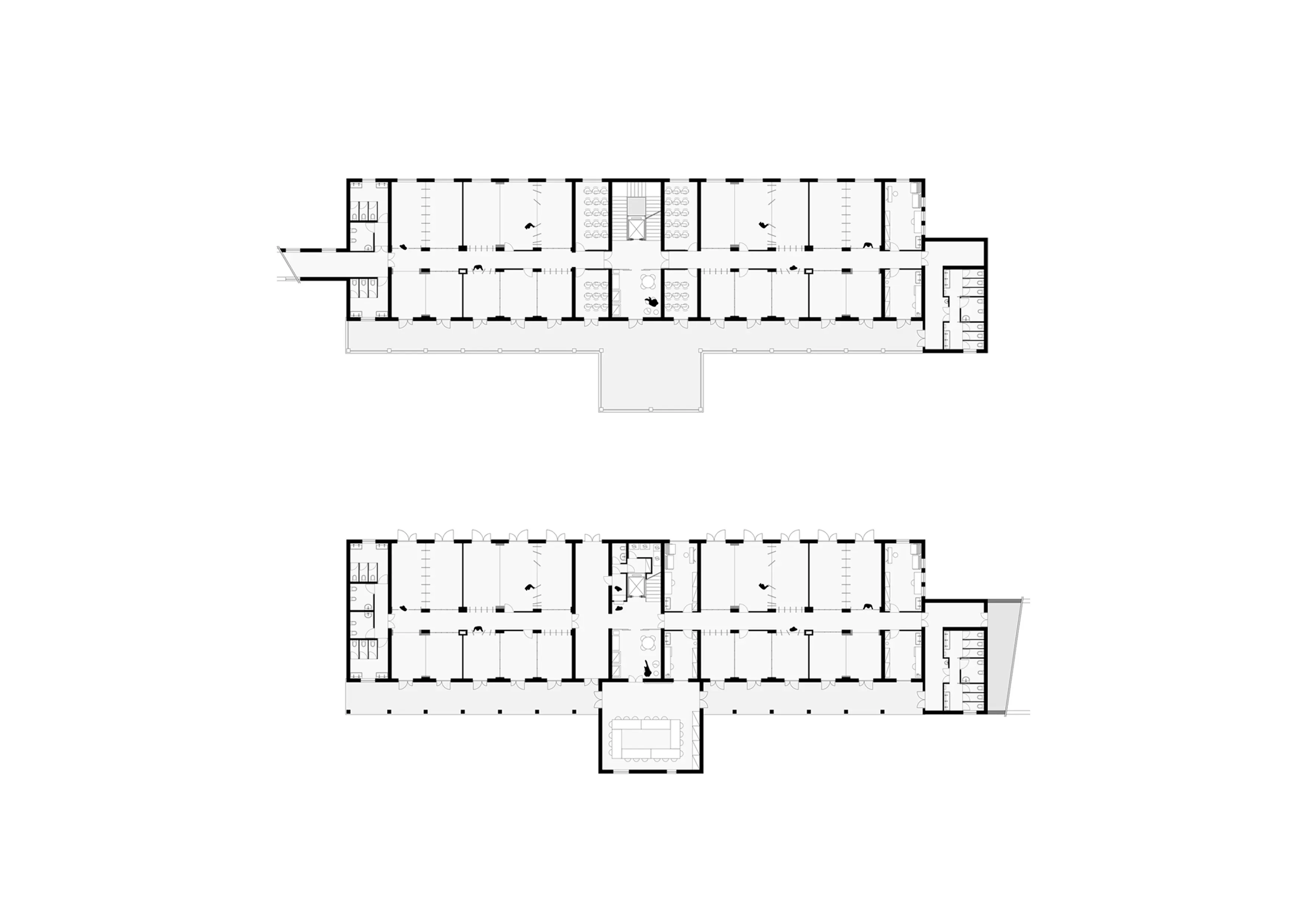
•Plans Building d.
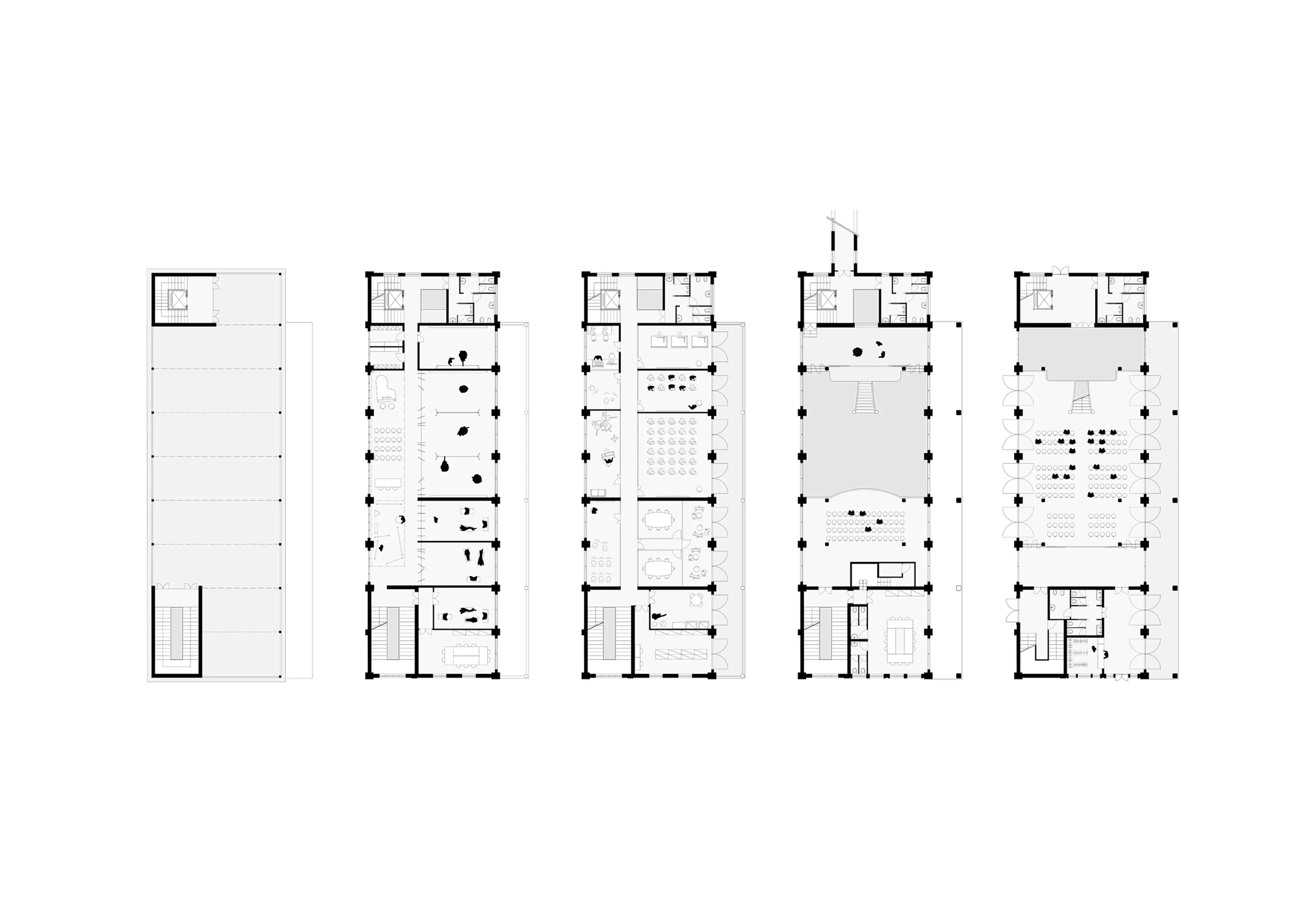
©GT-a
GT−a.xyz
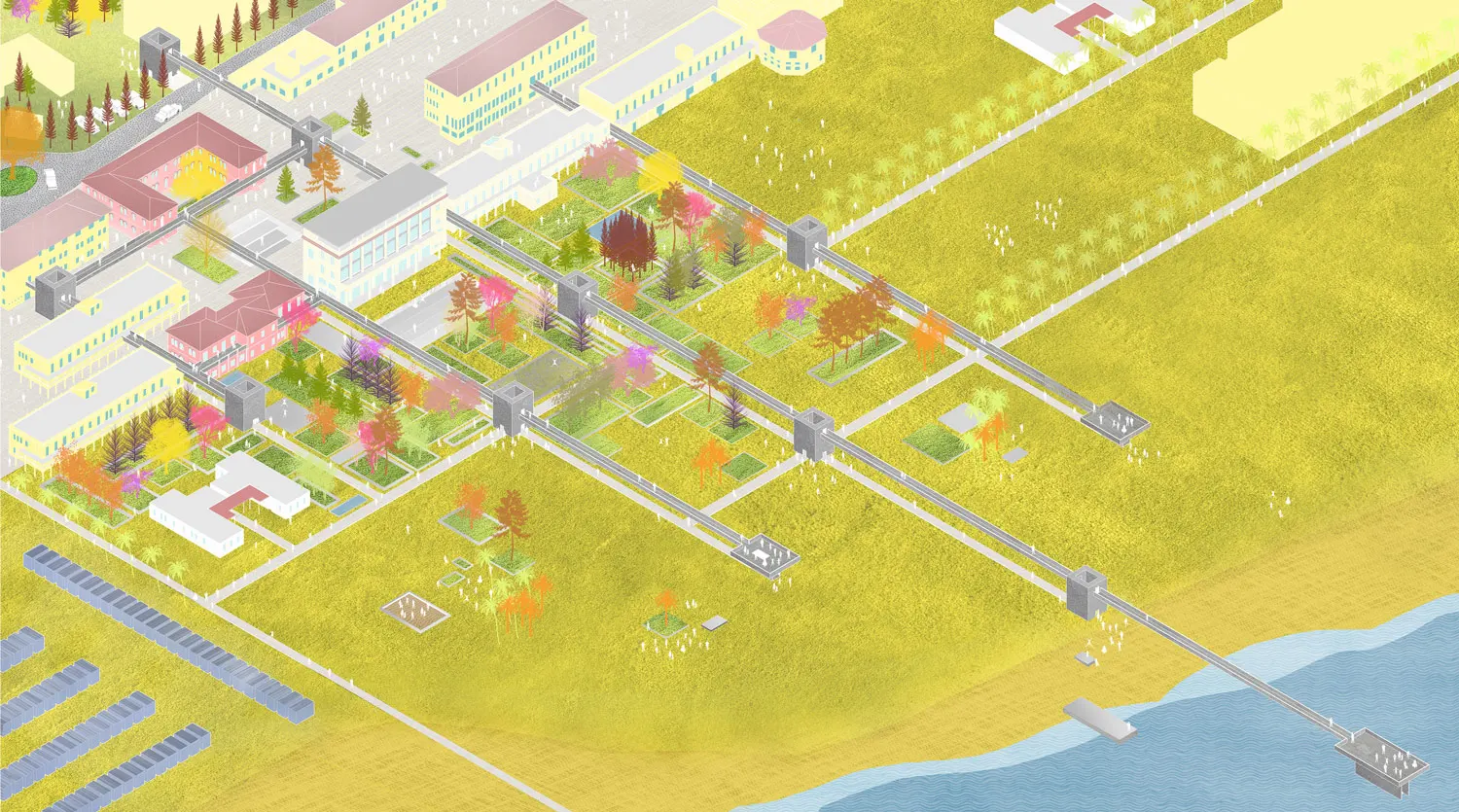
© GT-a, Awaken the Memory, Axo Overview, Photoshop on Canvas, September 2018.
•Team: Giacomo Tomidei, Michele CIervo e Lorenzo Ranzani.
•Title: Awaken the Memory.
•Date: September 2018.
•Client: Associazione Officina Marinoni, Ctrl+Space,
•Dimension: 14.000m².
•Competition entry, Honarable Mention.
•Location: Lido, Venice,Italy.
The beautiful and unique city of Venice, which floats in the middle of the Venice Lagoon, is protected from the Adriatic Sea by a thin strip of land, the Lido, that face the sea at the southwest side. Here, just south of the airport, lies the Ospedale al Mare, an hospital complex built under the command of the fascist regime.
Opened officially in 1933, the birth of this site is to be dated about sixty years before. In 1870, in fact, was built the Ospizio Marino, a wooden structure designed to treat, through light therapy, children with tuberculosis. Over time it became an oasis of health: in 1955 were registered 10000 hospitalizations, 1400 beds and 450000 visitors, while at the dawn of 1969 the complex had 1500 employees. In the early 80’s the situation began to get worse. The cuts on clinics and services greatly damaged the hospital facilities. Obsolete machineries and out norm buildings, undermined the complex reputation until 2006, when it was officially abandoned. Despite the abandonment, people continued to cross the site along the Broadwalk until 2013, when the road was closed and later destroyed to make soil reclamation. This event definitely open the doors to an already growing illegal occupational practices that condemn the complex to degradation and crime.
The main project aim is therefore to enable the inhabitants to take back the site by opening in it cultural activities and social initiatives that can draw attention to a situation that over time has been side-lined and forgotten.
First it was decided to strengthen the relationship sea/building. The Teatro Marinoni, the Cassa Di Risparmio and the Padiglione Vicenza constitute an imaginary line that divides cleanly the built by the sea. Trying to tear down this imaginary barrier, the buildings are interconnected with catwalks that cross the border and run toward the sea providing privileged points of view on the site. The towers, positioned in structurally strategic points, host the ascension systems which ensure its usability. Being cold structures, for maintenance reasons, it is preferred not to install a lift in them, wheelchair accessibility is therefore guarantied anywhere via publicly stairwells accessible within buildings.
Abandonment has however brought some benefits to the site ecosystem, in the beach Sand dune zone and in Pre-dune zone, some species, which until now were thought to have disappeared, began to repopulate the local flora and fauna. For examples like the Canna di Ravenna, the prehistoric mosses Tortuleto or the little bird Fratino. To protect and grow this new development, some protected camps are designed for help the various species in growth and reproduction.
As regards the new Boardwalk, in lieu of the original long boulevard, a large free space is provided, an opening between buildings which defines a wide urban space, able to accommodate a multitude of activities and different events. This large urban plaza assumes the role of a filter between the street and the beach providing a greater freedom of movement as getting closer to the sea.
•Interior Photos. (n.7).







•Plans Building a-b.

•Plans Building c.

•Plans Building d.

©GT-a